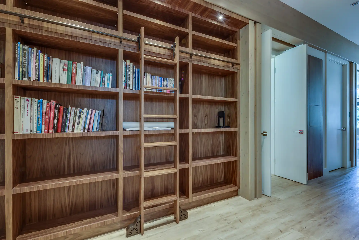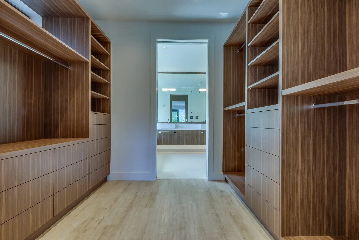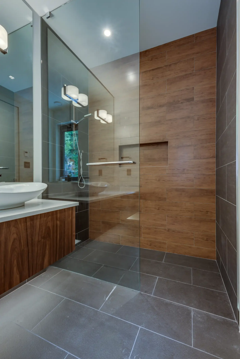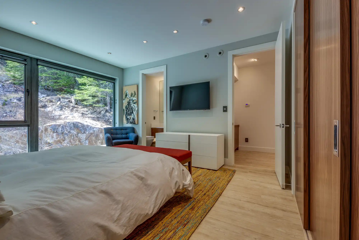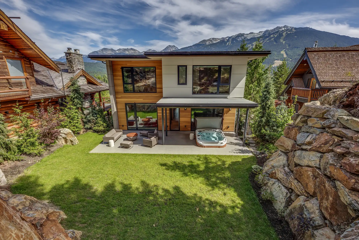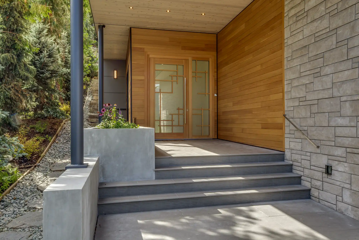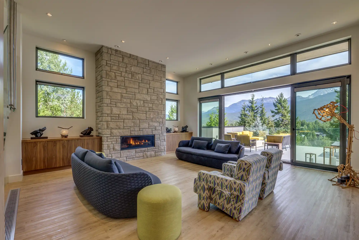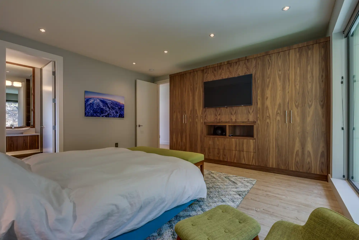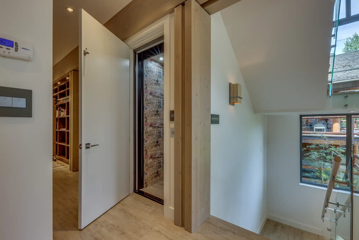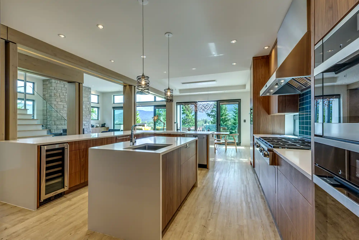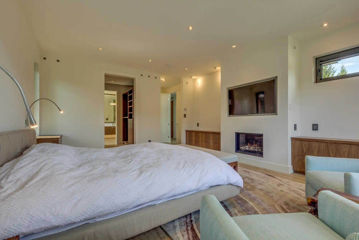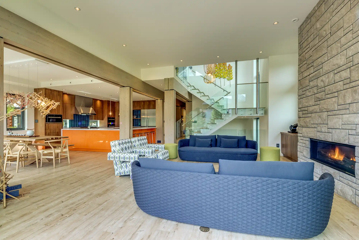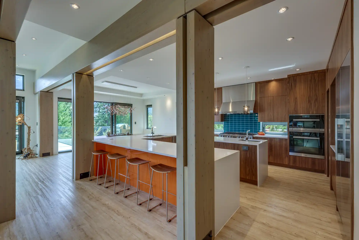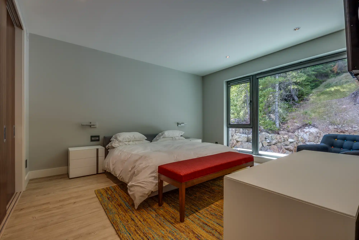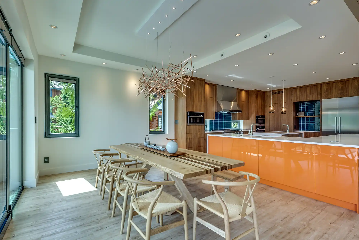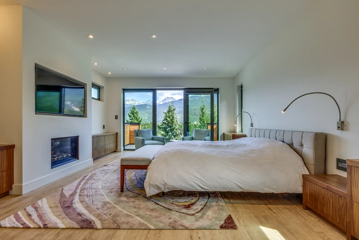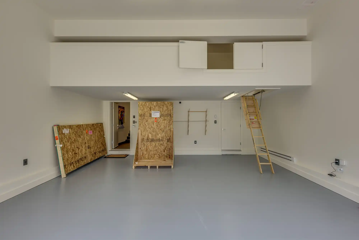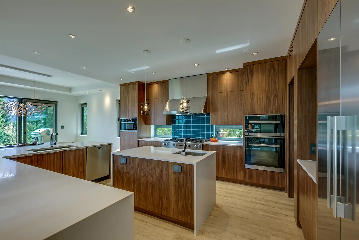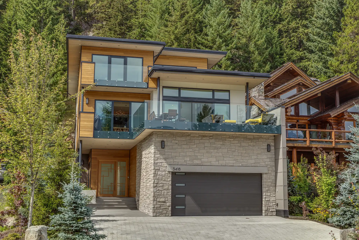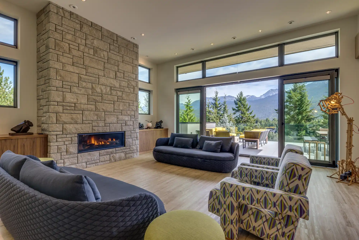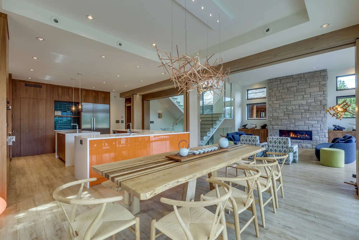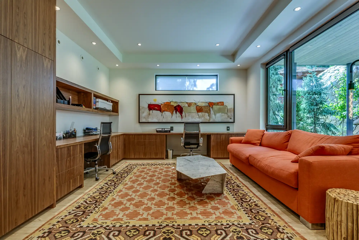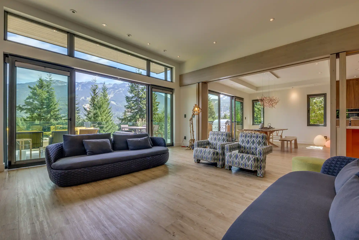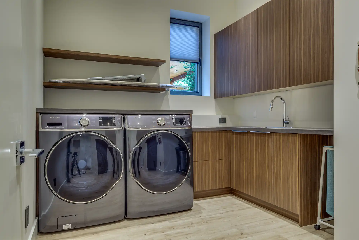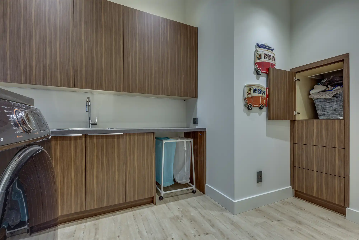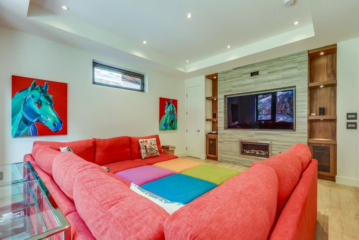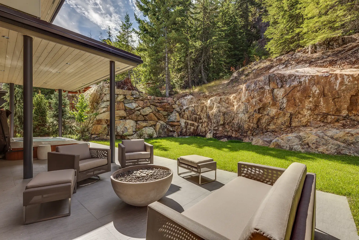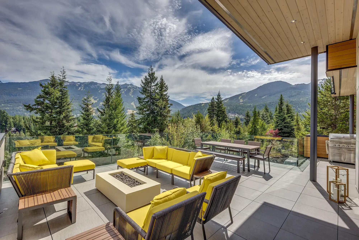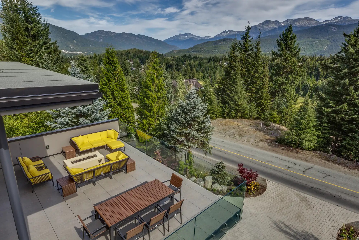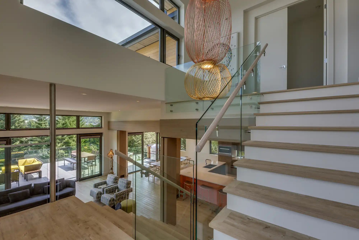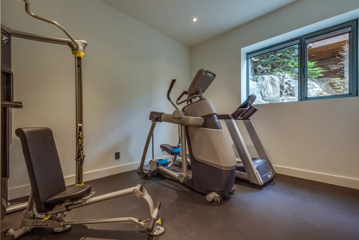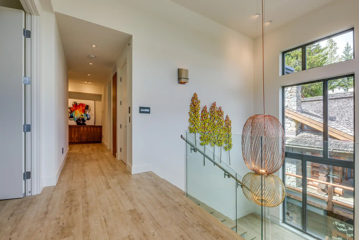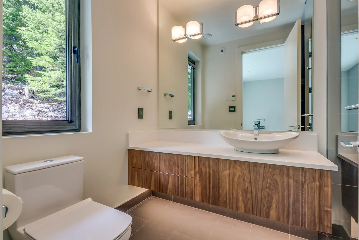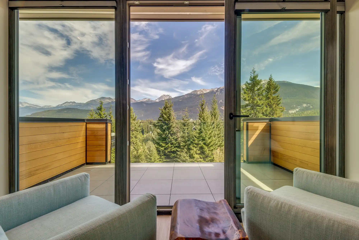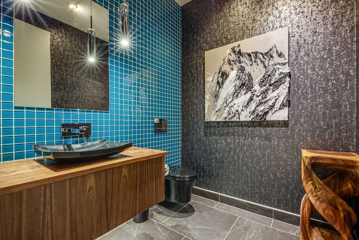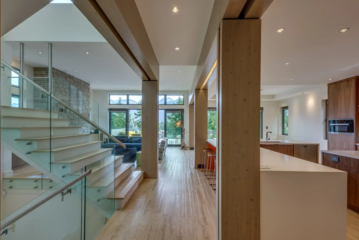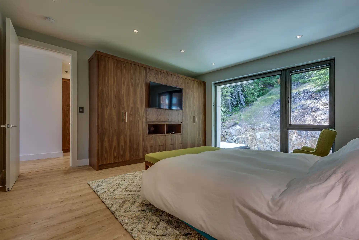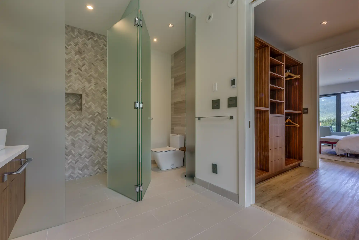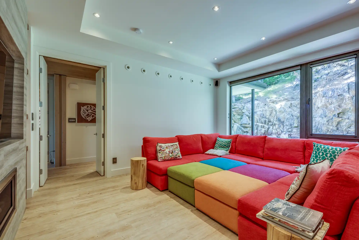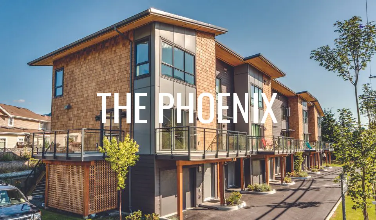
Custom Home Project
Luxury Home Build
Squamish, BC
Completed: 2017
Architectural Design: Brigitte Loranger Architect
Interior Design: Tamara Wouters Interior Design
Photography: Joern Rohde

Under 2
Air changes per Hour


Finalist Categories:
Custom Home valued between $1,900,000 - $3,000,000
EXTERIOR: ARCHITECHURAL CHARACTER, CURB APPEAL, & INTEGRATION OF THE PRODUCT:
- Siting optimizes natural bench creating desired back yard, connecting outdoor living space to main living areas
- House forward on lot, sited for stunning 180° views to Whistler & Blackcomb with private back yard
INTERIOR: CREATIVE AND INNOVATIVE USE OF SPACE/ARCHITECTURE, DETAIL AND FORM:
- Spacious entry, wide stairs connect spacious great room
- Floor-ceiling limestone fireplace
- Gourmet kitchen boasts double islands, touch latch cabinets, high gloss orange back-panels w/eating bar, Ceasarstone counter, waterfall edges.
- Transom windows at backsplash, walk in pantry, double oven, 8 burner gas cooktop, wine refrigerator, integrated refrigerator/freezer
- Master with built-ins, fireplace, private patio, walk through closets connect to ensuite, island tub, floating vanity lighting under, vessel sink, frosted glass shower
- Wide plank cork/vinyl floors, matching wood nosing/trims on stairs
FUNCTIONALITY OF FLOOR PLAN:
- Elevator connects all 3 floors
- Media room, den-library with moving ladder, his/hers work space
- Direct access to rear garden, outdoor patio with hot tub
- The third floor Master suite has a deck and a spacious ensuite through his/hers closet
- Three bedrooms with private bathrooms
- Tilt/turn windows with integrated blinds
- Accessible bedroom and bathroom on the main floor
ENVIRONMENTAL CONSIDERATIONS (ENERGY, COMFORT, HEALTH)
- Airtight wood frame with exterior insulation and spray foam
- Owens Corning exterior insulating system/R9 walls
- Under 2 ACH with HRV
- Energy-Star certification
- Effective R values: Walls R29 Floor R14 Roof R58
- Triple glaze windows with U value of 1
- Dettson right sized HVAC, cold-climate heat-pump
SIMILAR PROJECTS WE'VE DONE
The Phoenix
This 8-unit multi-family development in Squamish earned a Gold Energy Certification from BuiltGreen & an 81 EnerGuide Rating.
View Project
Iatan Residence
In 2008, the Iatan residence won a Georgie Gold Award for Best Residential Renovation under $750,000.
View Project

Get In Touch With Us Today
Have questions? Want to get in touch to chat? We’re available and ready to connect.

