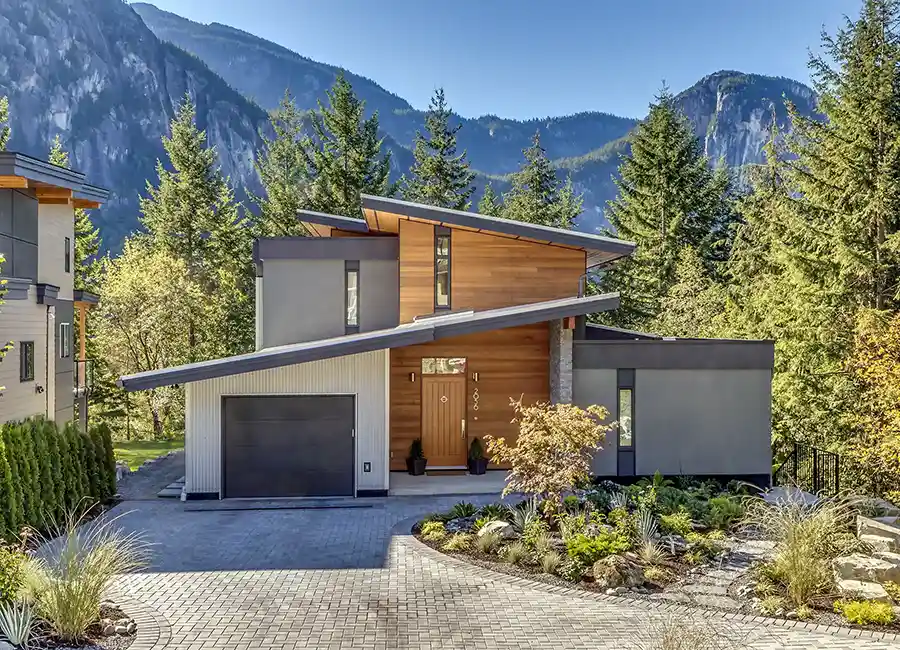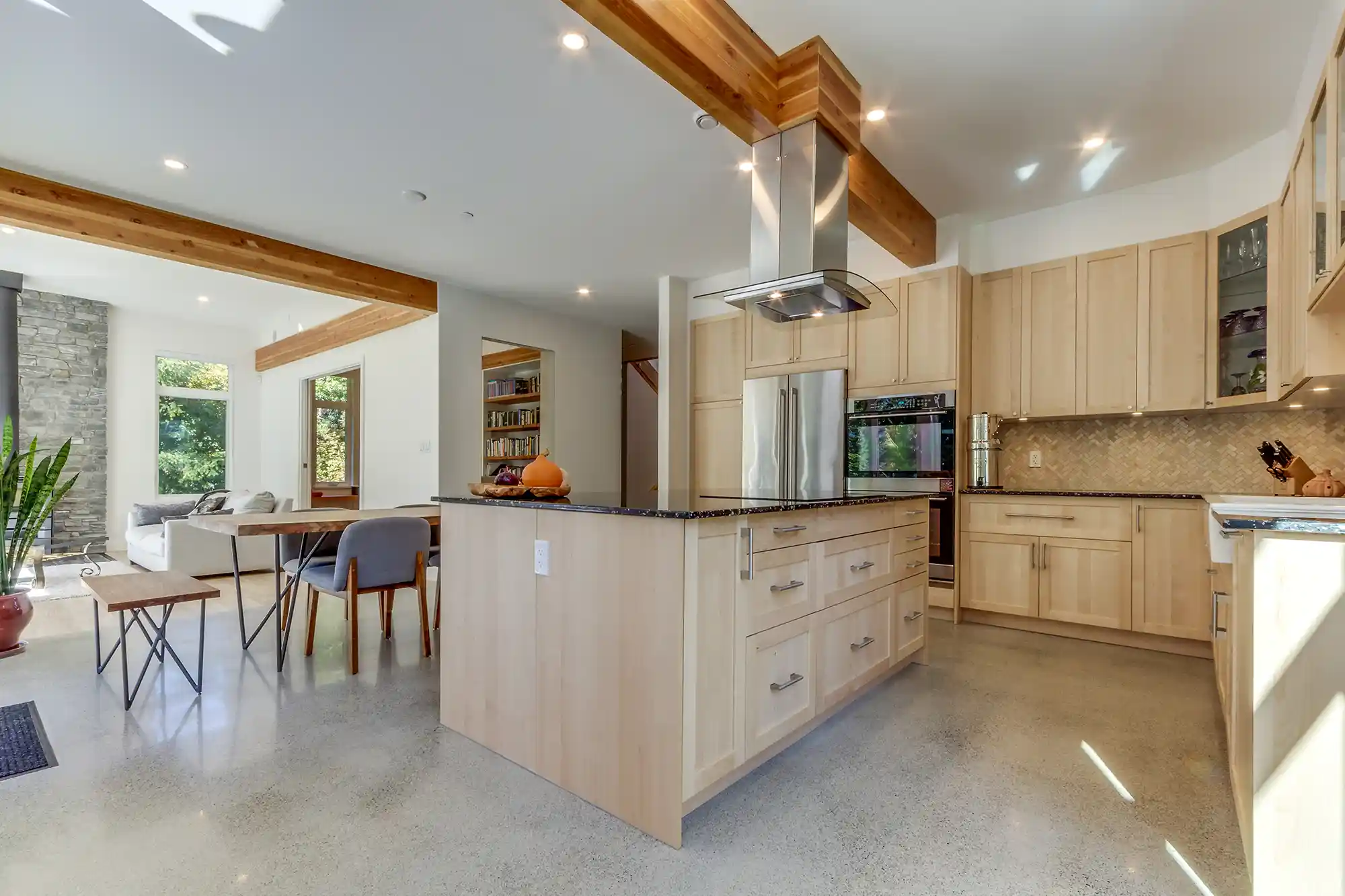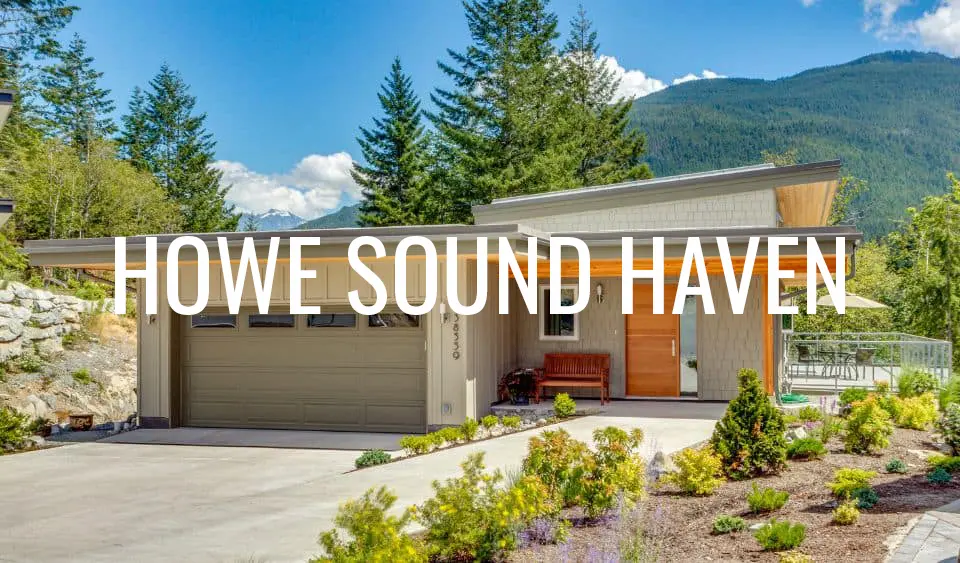

Platinum
BUILT GREEN Energy Certification
85
Energuide Rating
1.29
Air changes per Hour


Winning Categories:
Detached Homes – Custom | Under 2,500 sq ft.

Finalist Categories:
BEST CERTIFIED HOME PRODUCTION
Finalist Categories:
Custom Home valued $500,000 – $899,999
Best Single Family Home over 2,000 Sq Ft. under 750,000
This cozy home nestles into the wooded mountain setting accented with a water wise irrigation system and indigenous plant material. The garage roof system and oversize custom gutter system maximizes rain collection for the 10,000 litre rainwater collection system. The exterior facade is a mix of corrugated metal siding, stucco, and tongue and groove clear cedar siding giving the home a crisp modern look.
The main floor blends living and working spaces with the office hidden behind a set of sliding doors. Heated polished concrete floors on main floor act as a heat sink for passive solar gains in winter and the Glulam open-riser stairs with a frameless glass railing create an open airy feel. The main floor has overheight 10′ ceilings that beautifully captures the stunning views of the Chief and coast mountains.
The inviting entrance with a spacious 2 story vaulted hallway leads directly into the great room with a right sized wood burning fireplace to assist in heating the entire home during the colder winter months. The shaker style gourmet kitchen, recycled glass counter tops, farm sink with gooseneck faucet, double wall convection/steam ovens, integrated dish washer, chimney hood over induction cooktop in island, vegetable drawers create a functional and cozy family gathering area where great meals can be crated to help celebrate life’s every day achievements. 2 guest rooms with bath on are located on the main floor with a private master ensuite upstairs. The lower floor contains a studio suite and gym with climbing wall.
The home qualified as Built Green Platinum with an EnerGuide rating of 85. The home is constructed with Logix Insulated Concrete Forms, Insulspan SIP walls and effective R48 2 lb BASF Waltite Eco spray foam in the roof. Ventilation is provided by an Eneready HRV and as above a rainwater collection system for toilets and irrigation. The home is air tested to 1.29 air changes per hour at 50 pascals. Heating and cooling is provided by a Mitsubishi Hyper Heat heat pump
The home is certified as a Mike Holmes Approved Home.
SIMILAR PROJECTS WE'VE DONE
Howe Sound Haven
Iatan Residence

Get In Touch With Us Today
Have questions? Want to get in touch to chat? We’re available and ready to connect.

































